15 Westwood Avenue, Stony Brook, NY 11790
| Listing ID |
11182527 |
|
|
|
| Property Type |
Residential |
|
|
|
| County |
Suffolk |
|
|
|
| Township |
Brookhaven |
|
|
|
| School |
Three Village |
|
|
|
|
| Total Tax |
$18,038 |
|
|
|
| Tax ID |
0200-385-00-07-00-070-000 |
|
|
|
| FEMA Flood Map |
fema.gov/portal |
|
|
|
| Year Built |
1980 |
|
|
|
| |
|
|
|
|
|
Gorgeous & Elegant Colonial in Highly Desirable Stony Brook & Three Village Schools. Numerous Updates Incl. Luxurious Custom & Large Gothic Shape In-Ground Pool By Specht-Tacular Pools, Roof, Windows, Bathrooms, Kitchen W/ Granite Counters & Appliances, Breakfast Nook W/ Bay Window & Banquette, Wood Flooring, Front Porch, Water Heater & Heating System, & More! Home Has Great Flow W/ Large Formal Living Room & Dining Room, Open-Concept Den W/ Wood-Burning Fireplace & Kitchen Great Room, Large Master Suite W/ Tons of Closet Space W/ Vanity Area, Private Bath & Double Door Entry. Home Beautifully Illuminated by Natural Lighting Throughout. Absolutely Magnificent & Tasteful Custom Landscaping Tie This Home Together Wonderfully and Provide Home With Tons of Privacy During Bloom Seasons. Tranquil & Scenic Views From Throughout The Home, Patio, or Pool-Side - Admire a Lovely Japanese Cherry Blossom, Forsythias, and Even A Peach & Fig Tree!! Just Minutes to Stony Brook Uni & Hosp, Ease of Transportation But Still Secluded on A Quiet Street, & Numerous Shopping & Dining Options! Relish in All Three Village Has to Offer. This Home is NOT Going to Last, So Act Fast!!!
|
- 4 Total Bedrooms
- 2 Full Baths
- 1 Half Bath
- 2659 SF
- 0.52 Acres
- 22651 SF Lot
- Built in 1980
- Colonial Style
- Finished Attic
- Lot Dimensions/Acres: .52
- Oven/Range
- Refrigerator
- Dishwasher
- Washer
- Dryer
- Carpet Flooring
- Hardwood Flooring
- 9 Rooms
- Entry Foyer
- Family Room
- Den/Office
- 1 Fireplace
- Baseboard
- Forced Air
- Oil Fuel
- Central A/C
- Hot Water: Fuel Oil Stand Alone
- Features: Eat-in kitchen,formal dining room, granite counters, master bath,powder room
- Brick Siding
- Vinyl Siding
- Attached Garage
- 2 Garage Spaces
- Community Water
- Pool: In Ground
- Fence
- Open Porch
- Irrigation System
- Subdivision: Timber Ridge
- Construction Materials: Frame
- Lot Features: Private
- Parking Features: Private,Attached,2 Car Attached,Driveway
- Sold on 8/29/2023
- Sold for $850,000
- Buyer's Agent: Aneeba Rehman
- Company: Dream Realty Group Inc
|
|
Realty Connect USA L I Inc
|
|
|
Realty Connect USA L I Inc
|
Listing data is deemed reliable but is NOT guaranteed accurate.
|



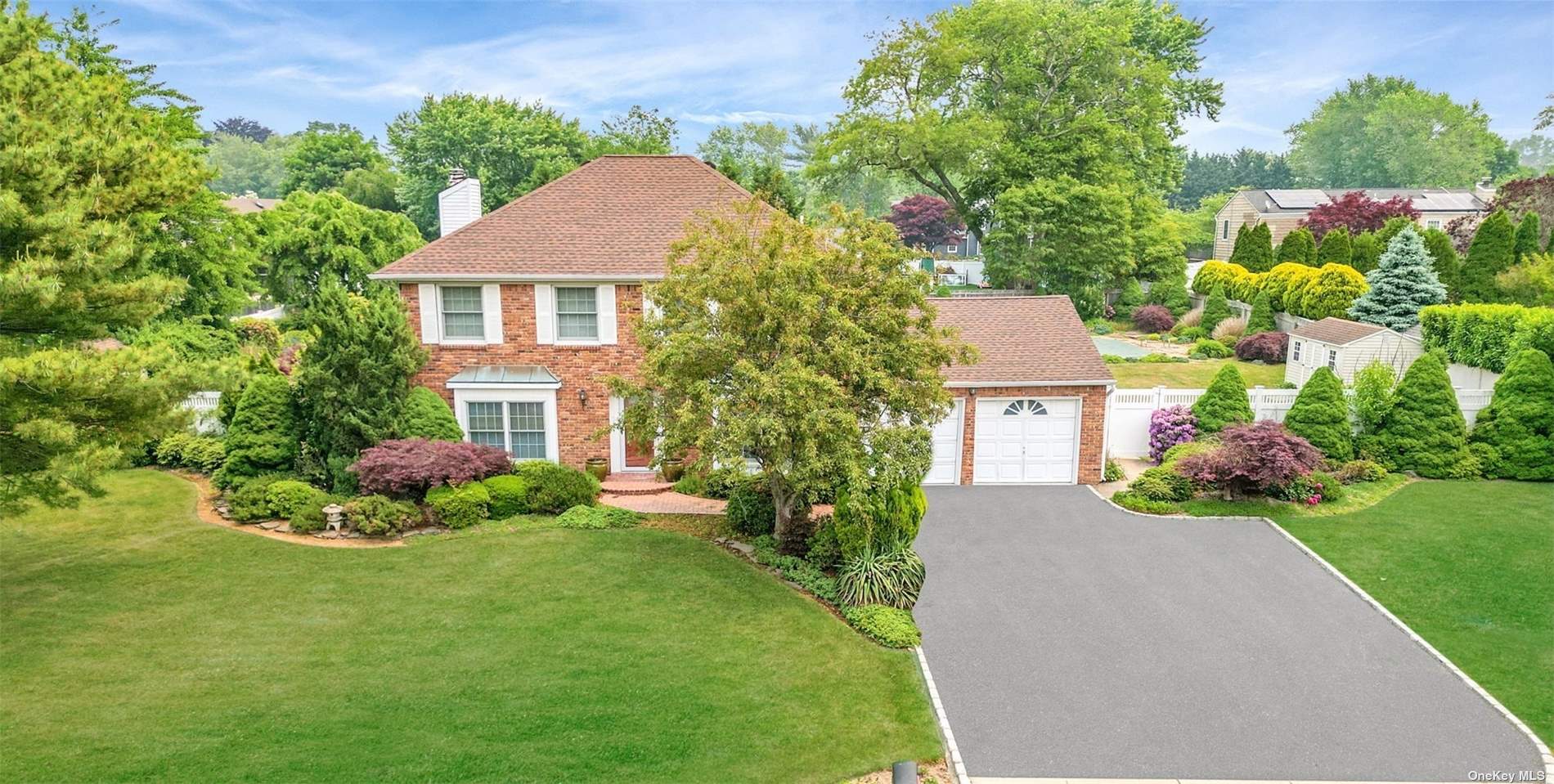


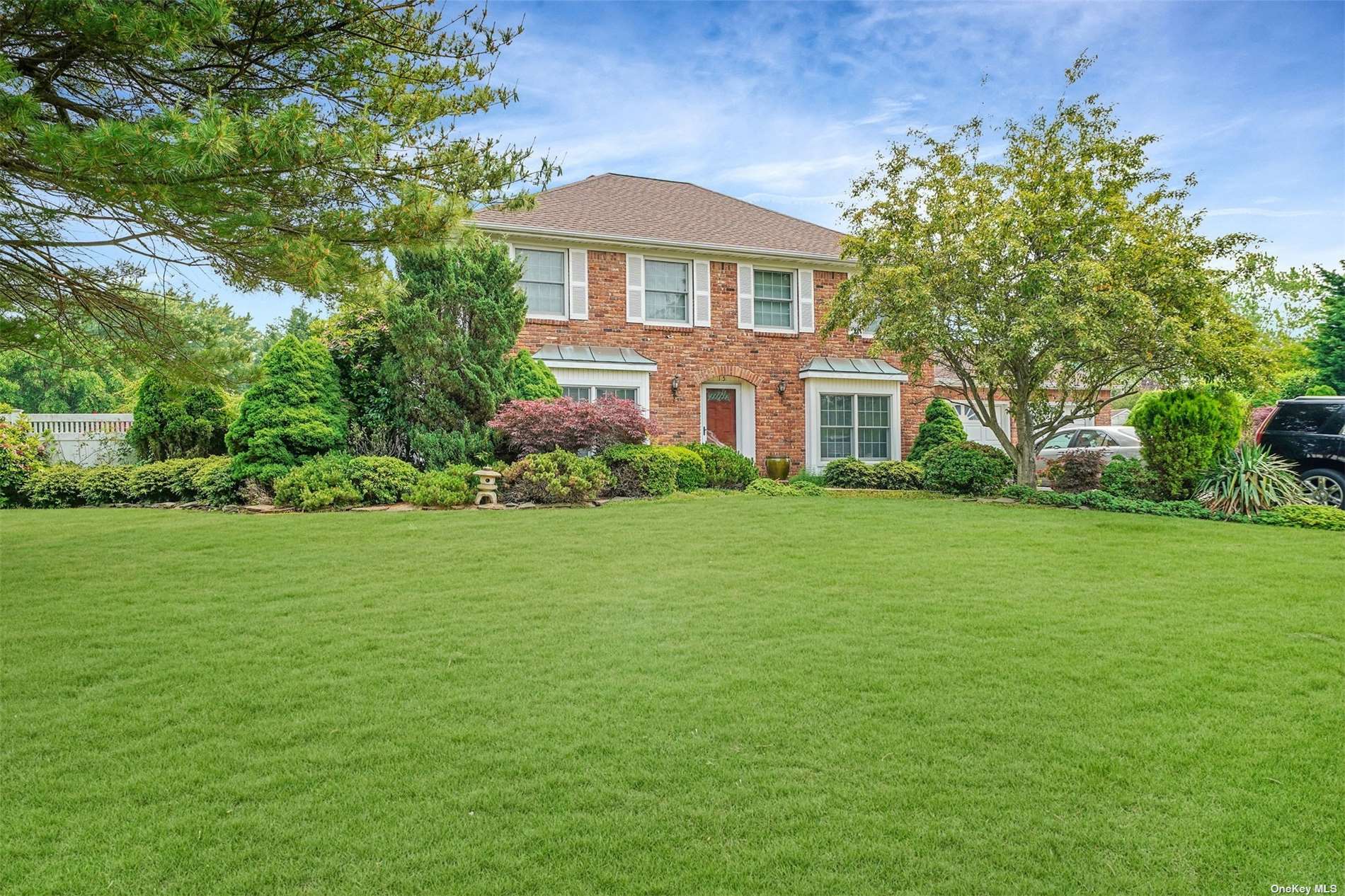 ;
;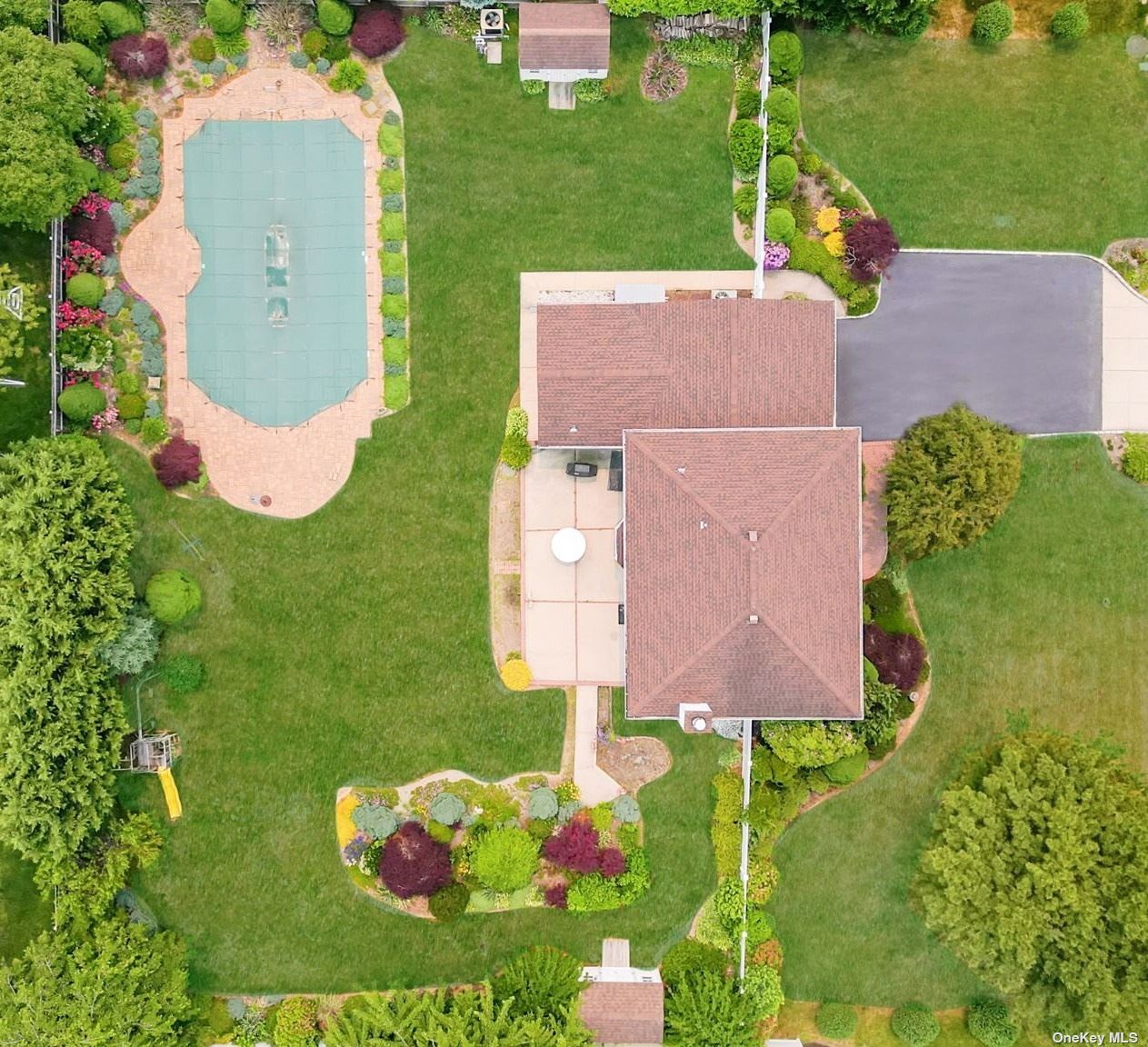 ;
;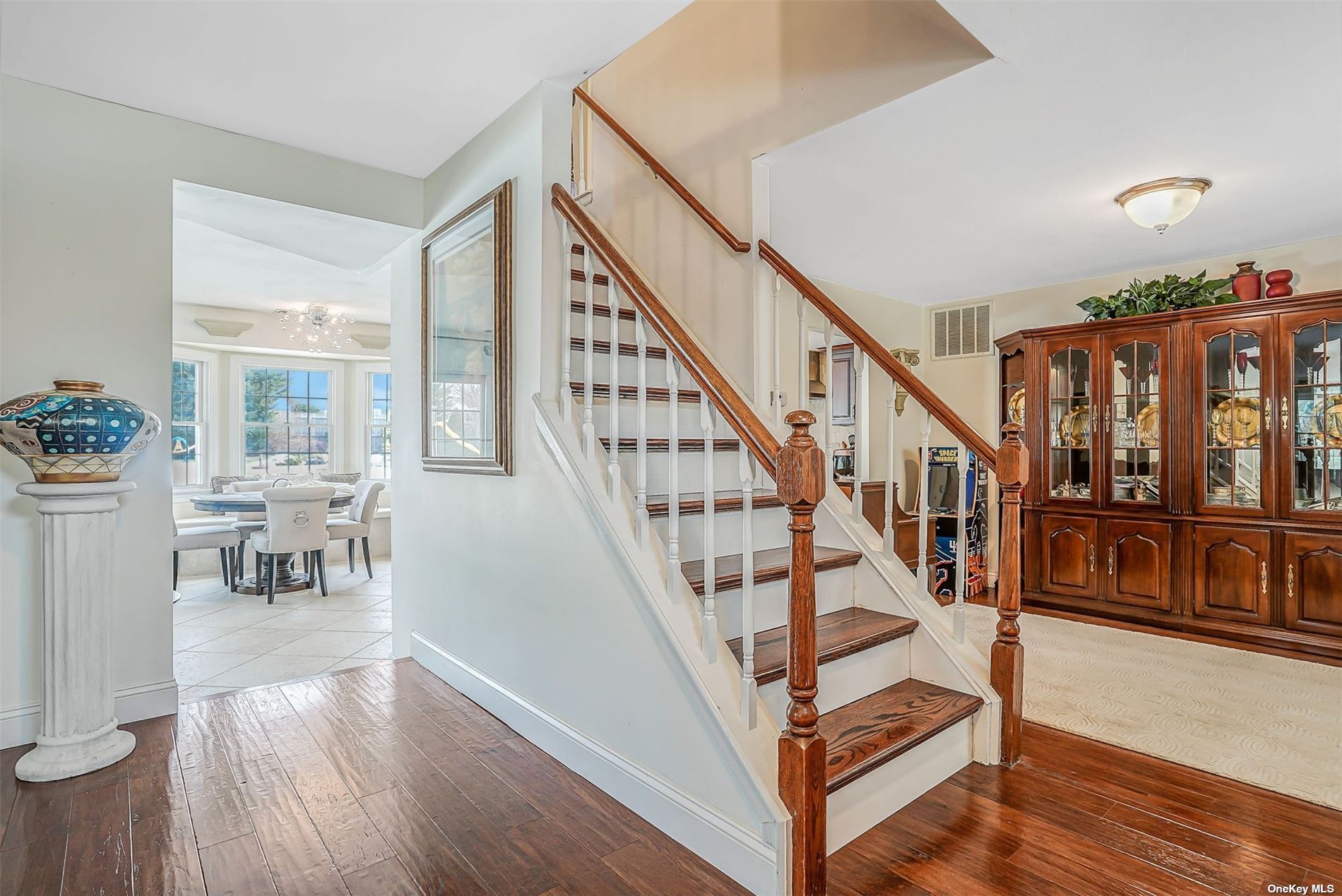 ;
;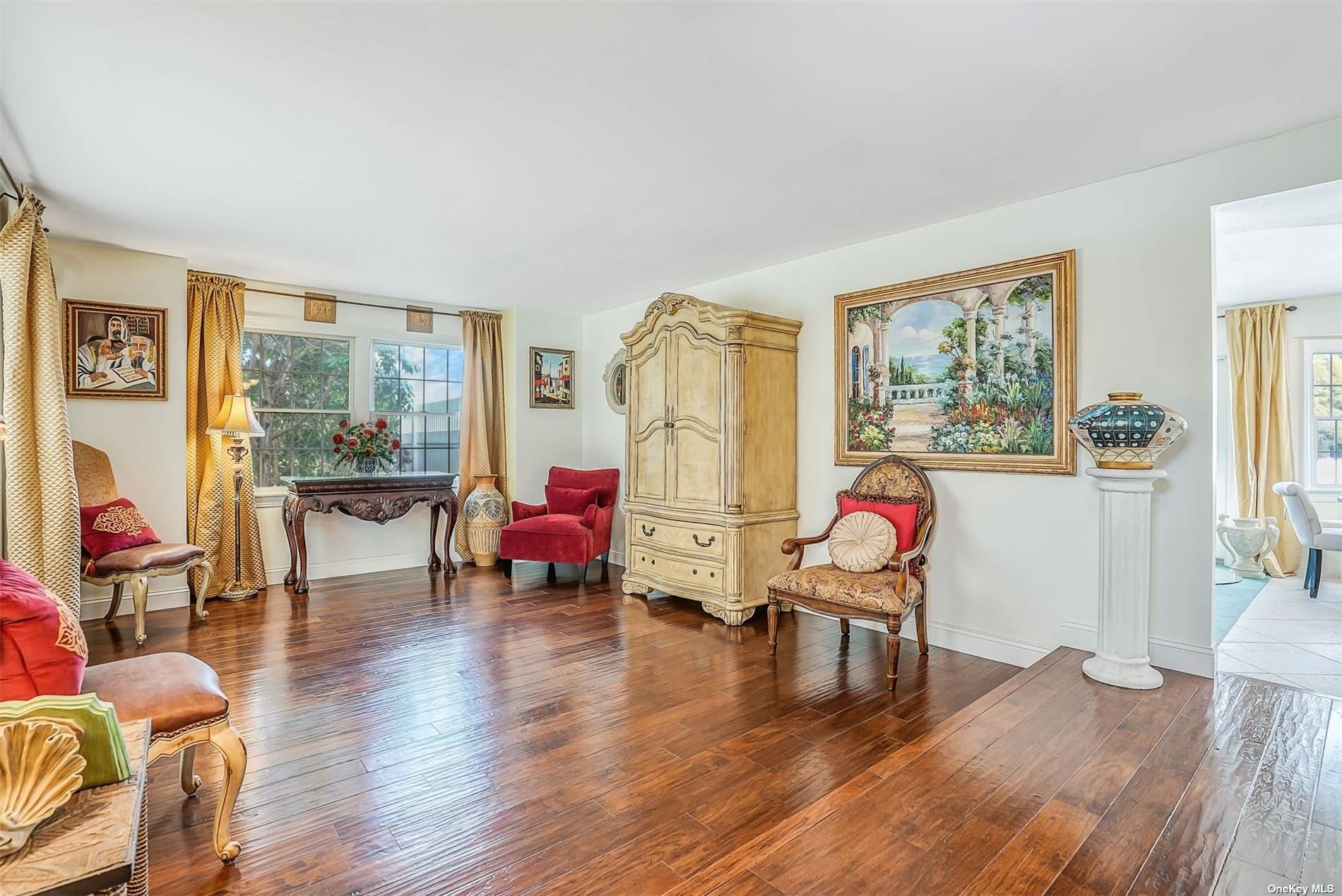 ;
;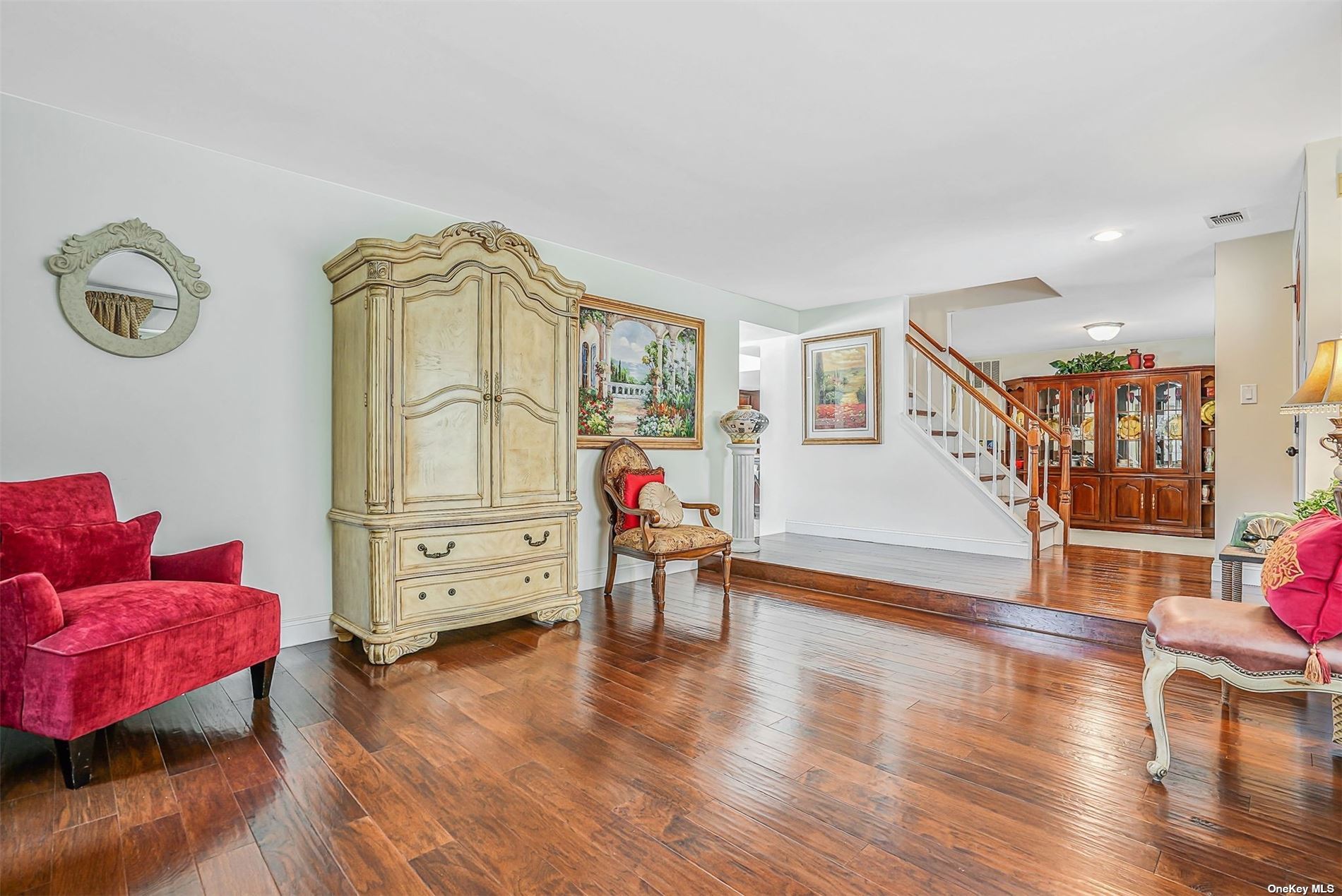 ;
;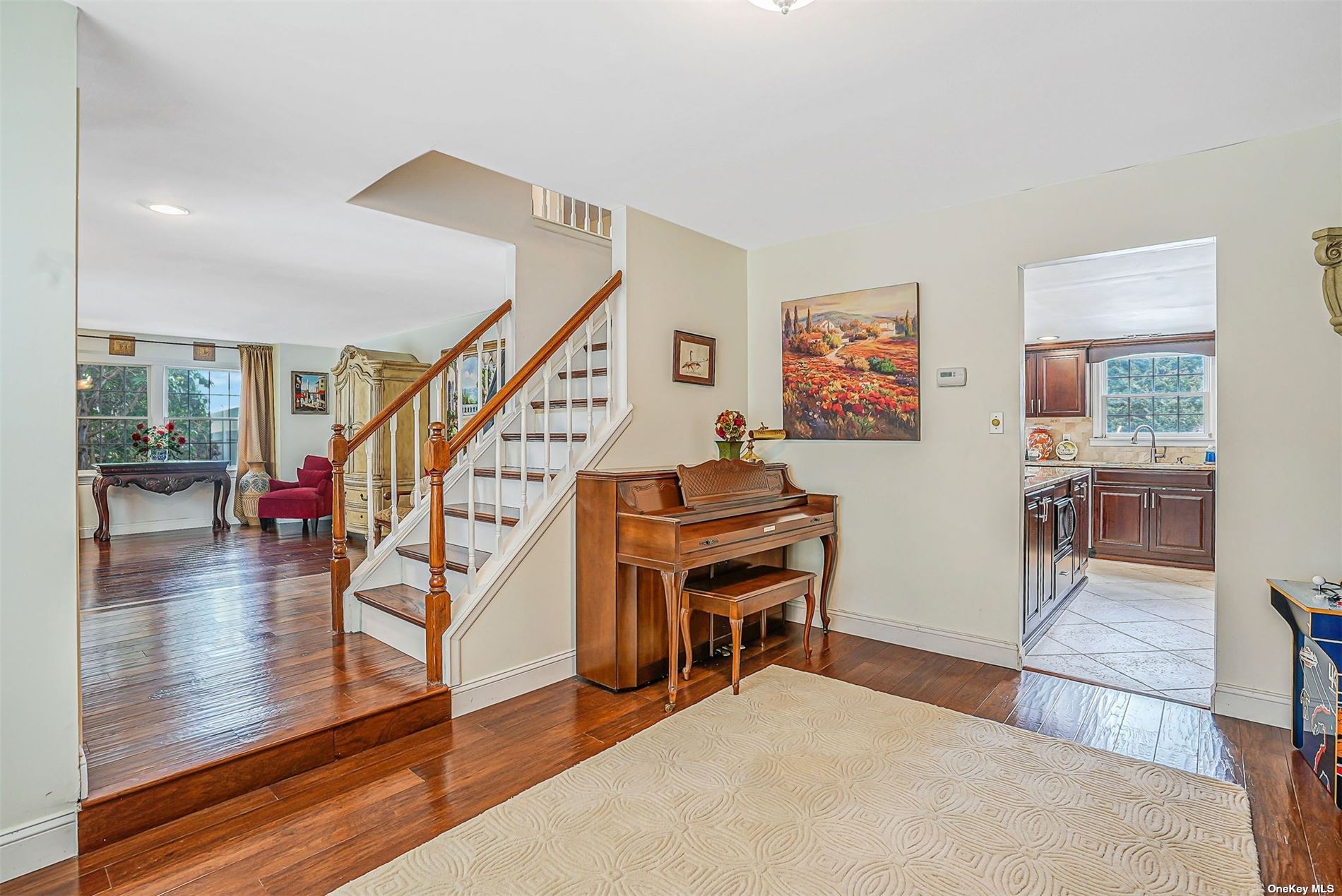 ;
;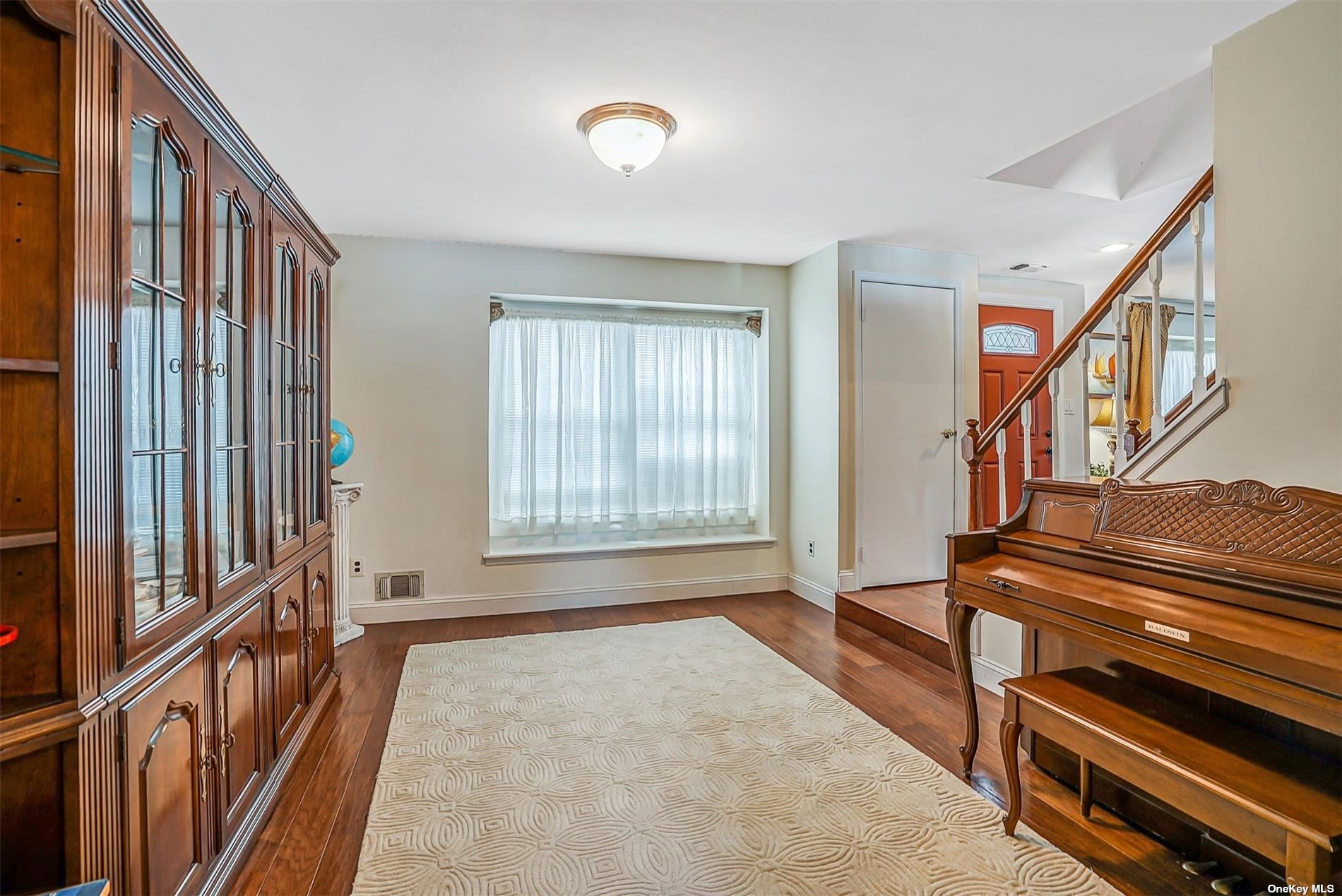 ;
;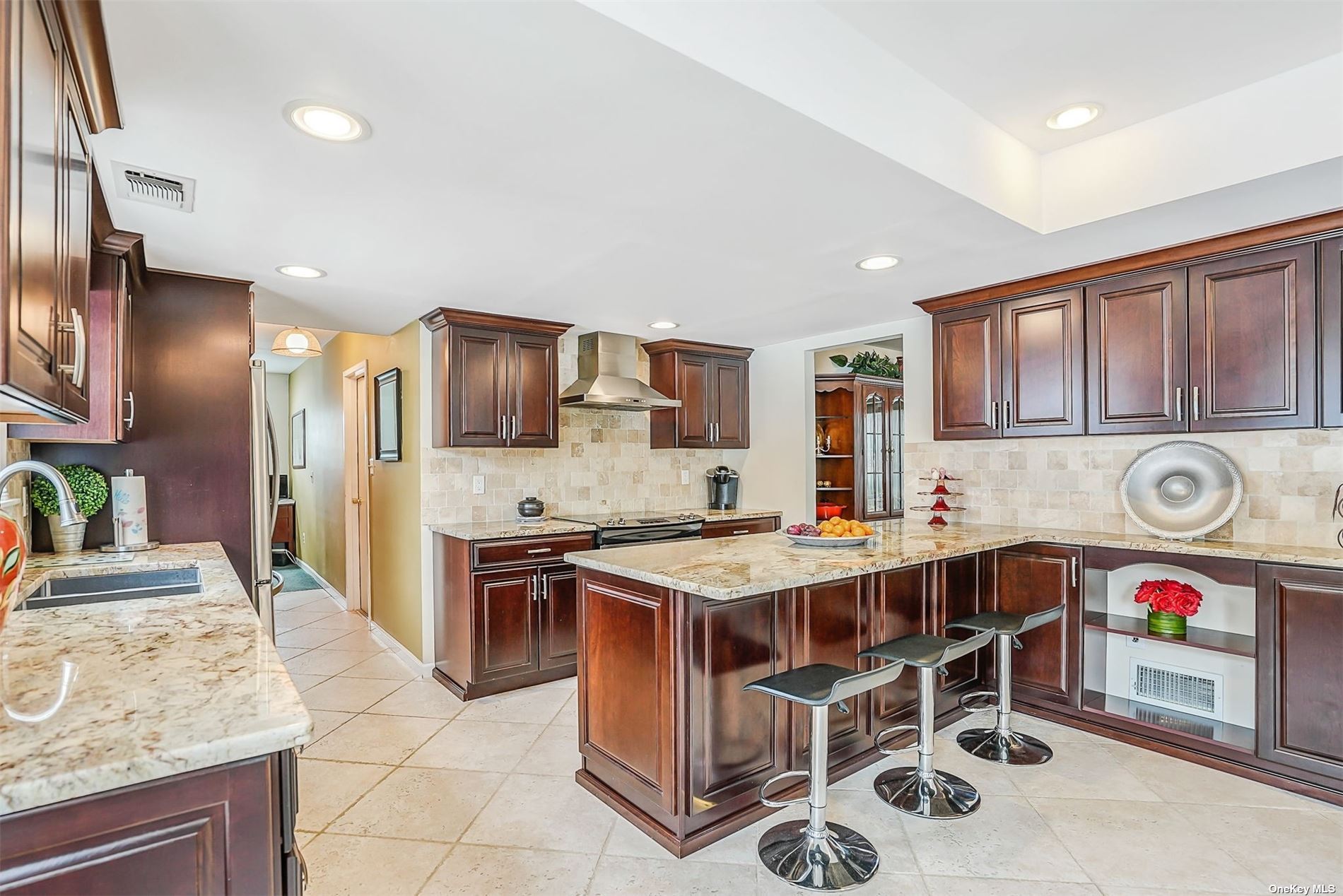 ;
;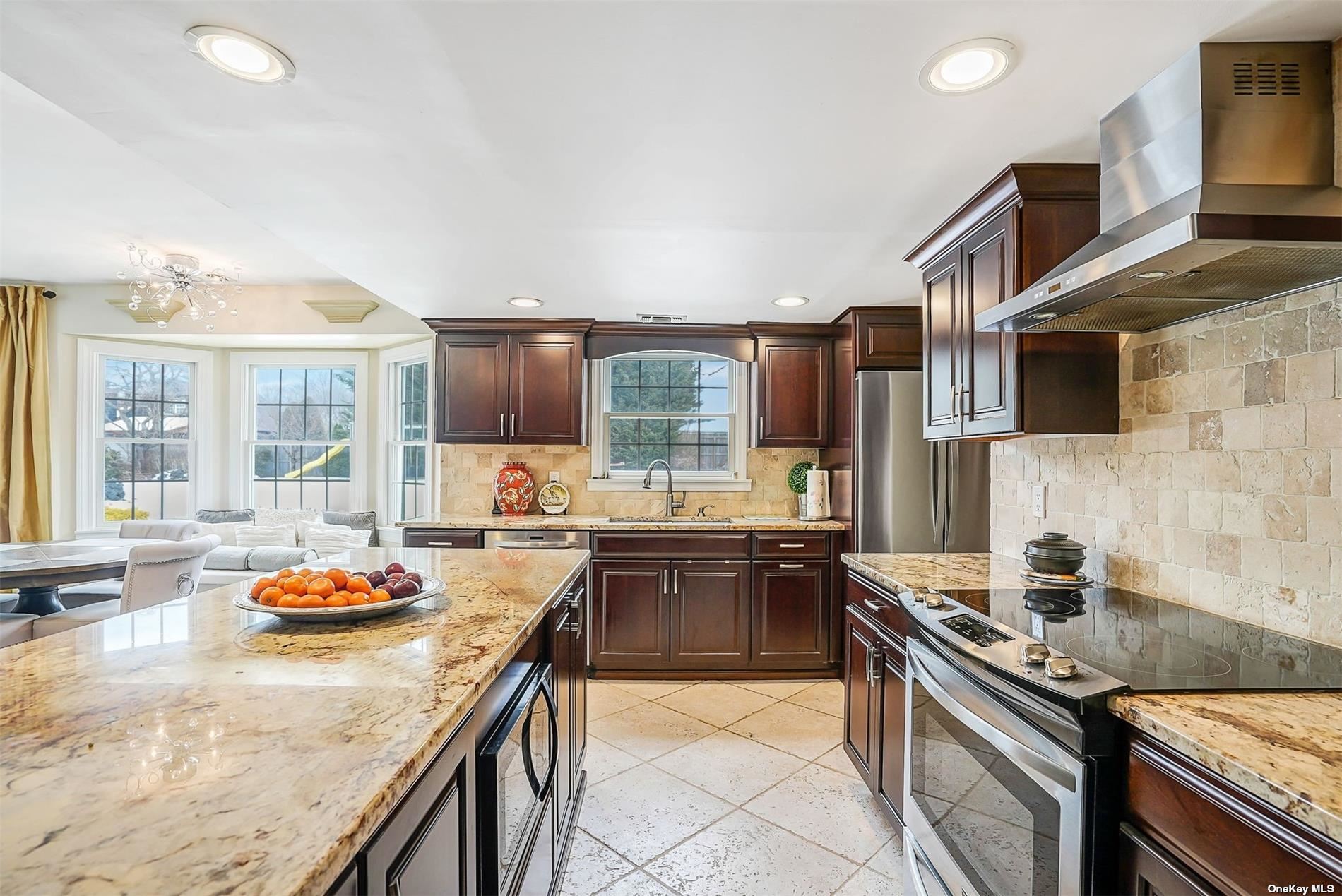 ;
;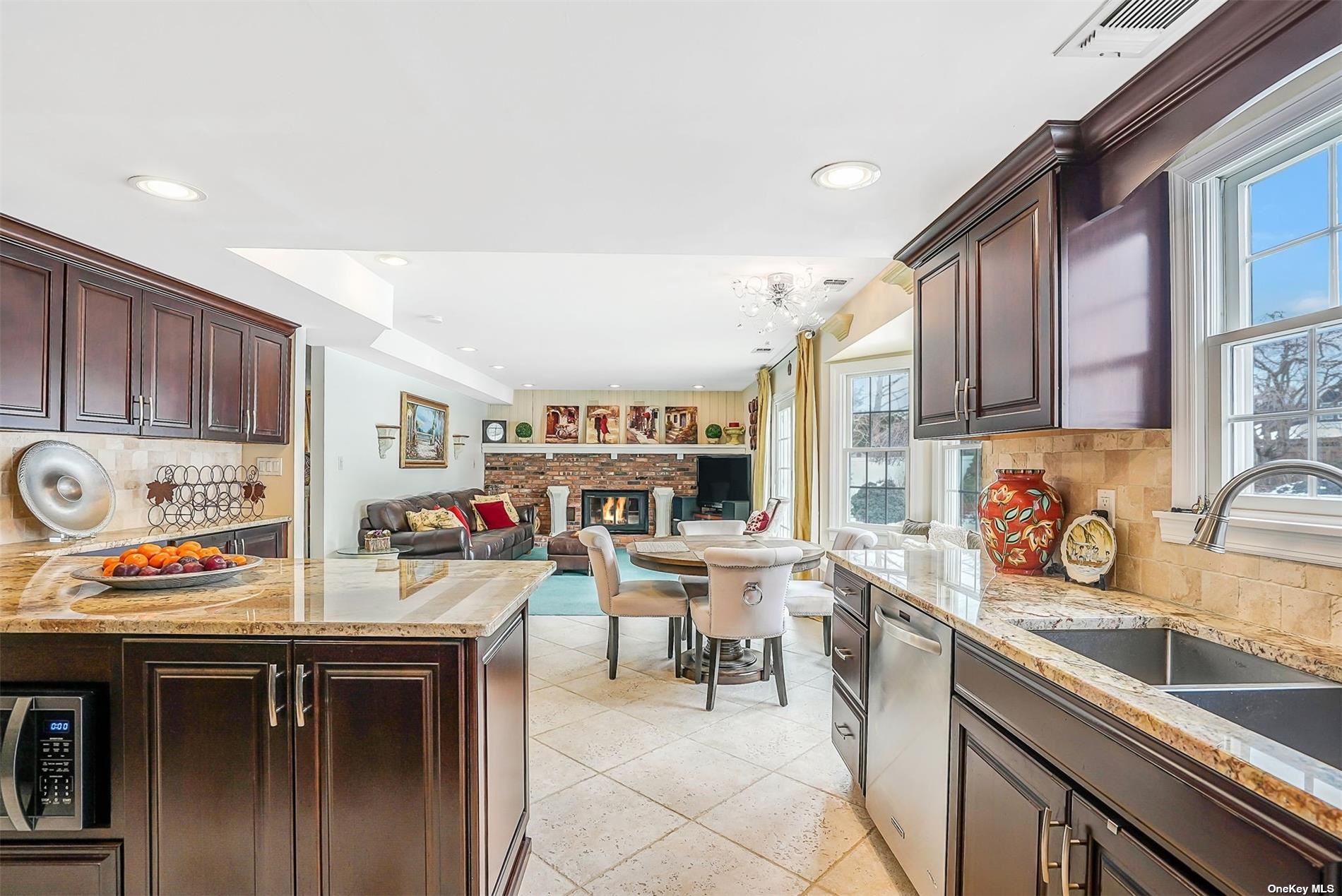 ;
;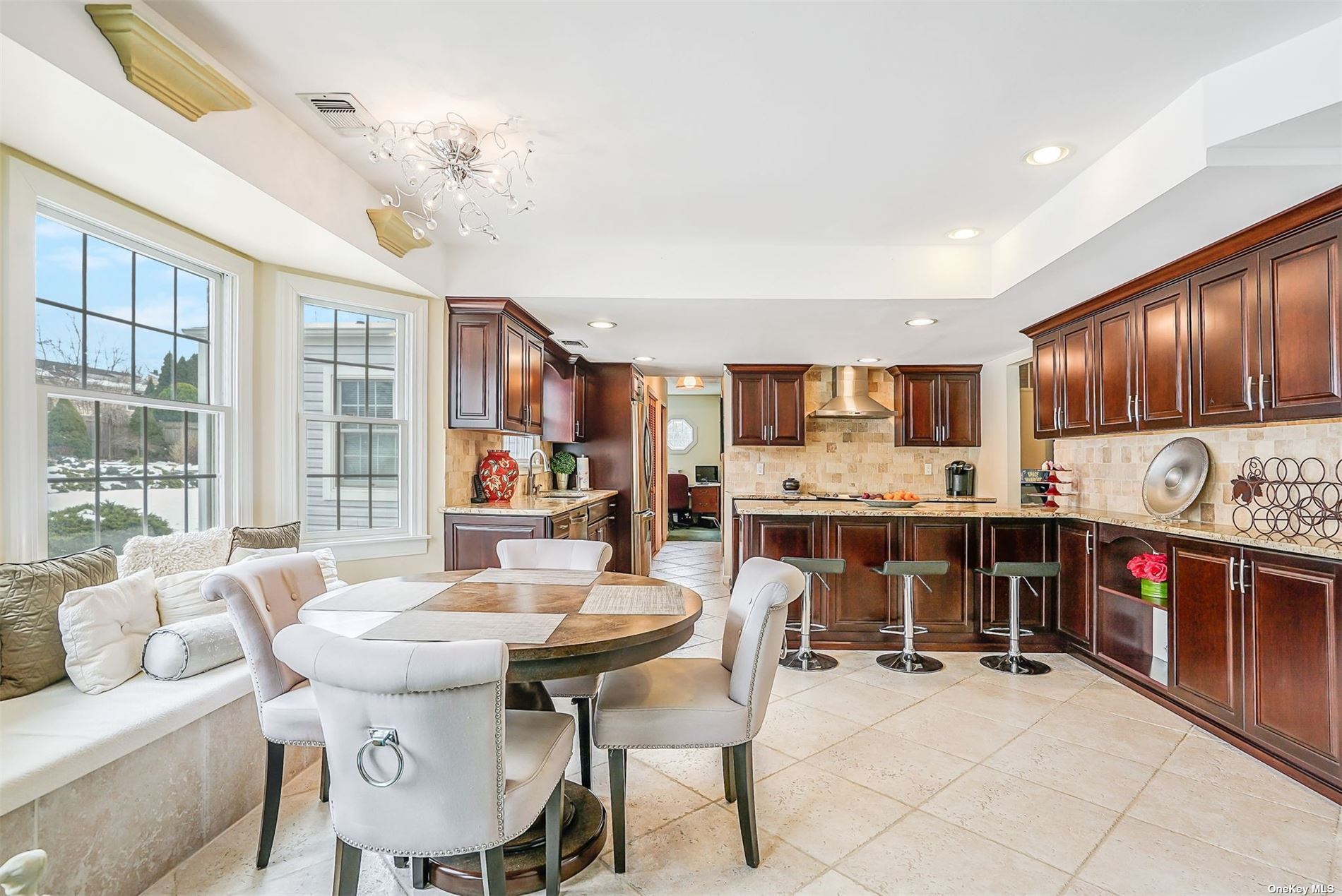 ;
;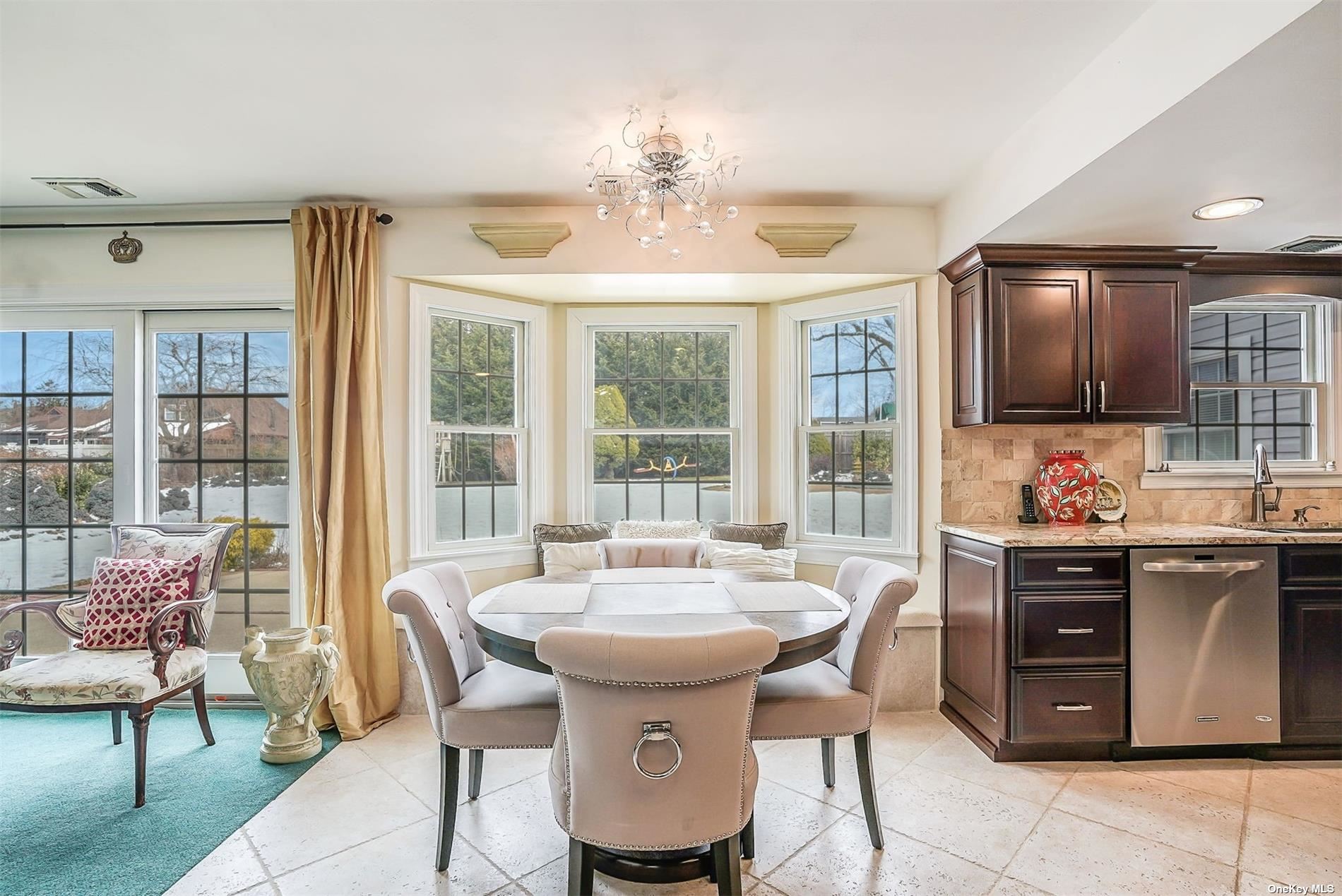 ;
;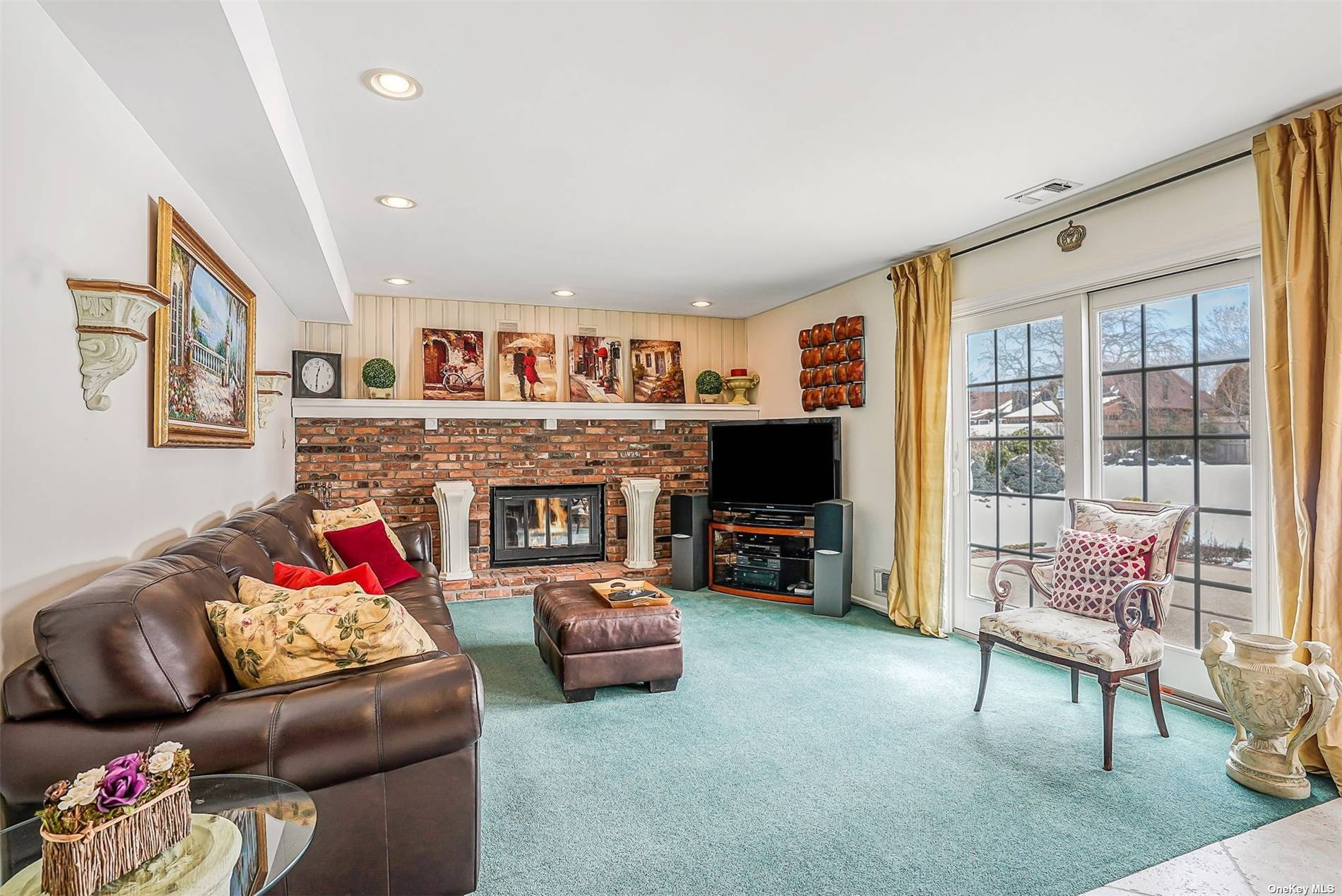 ;
;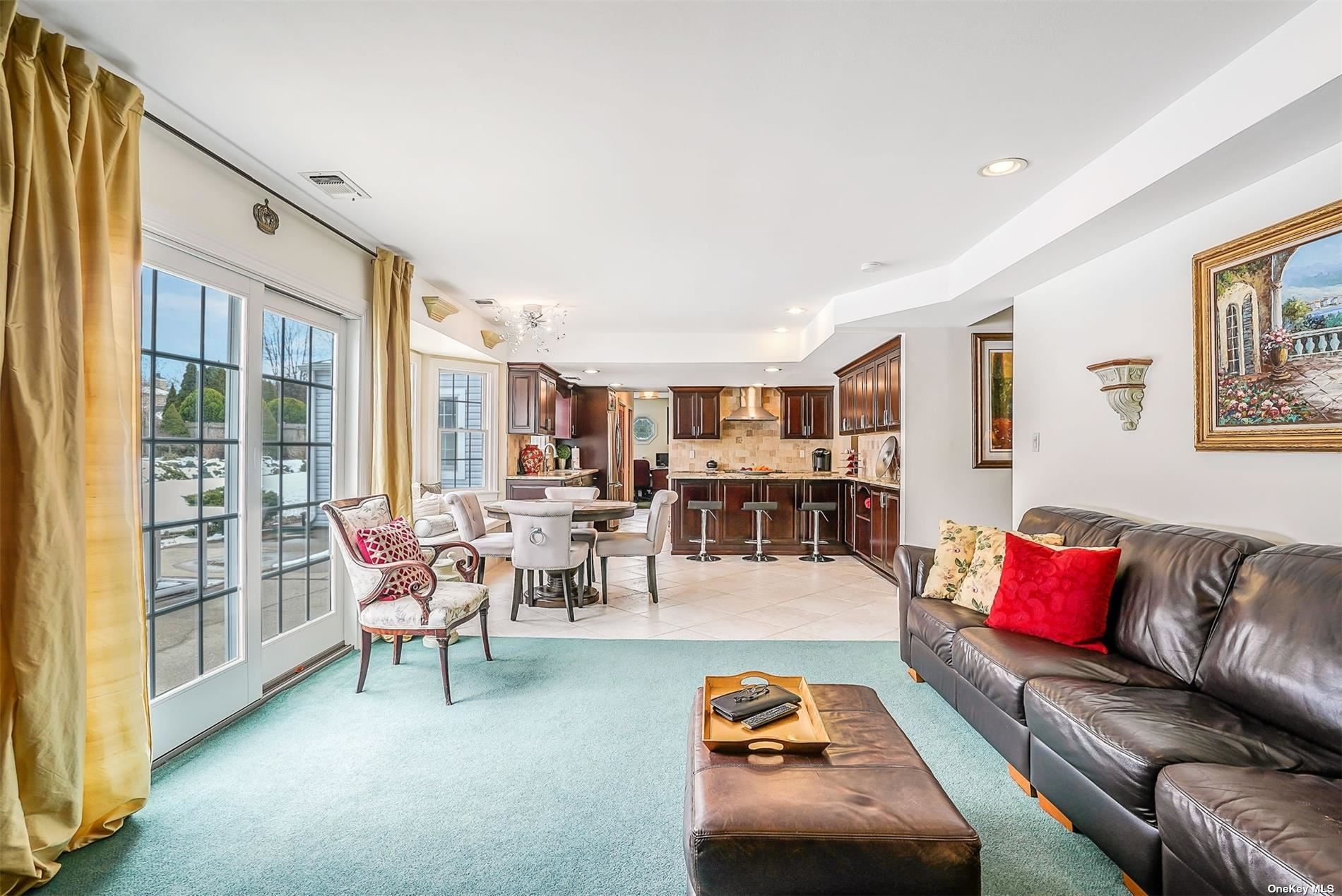 ;
;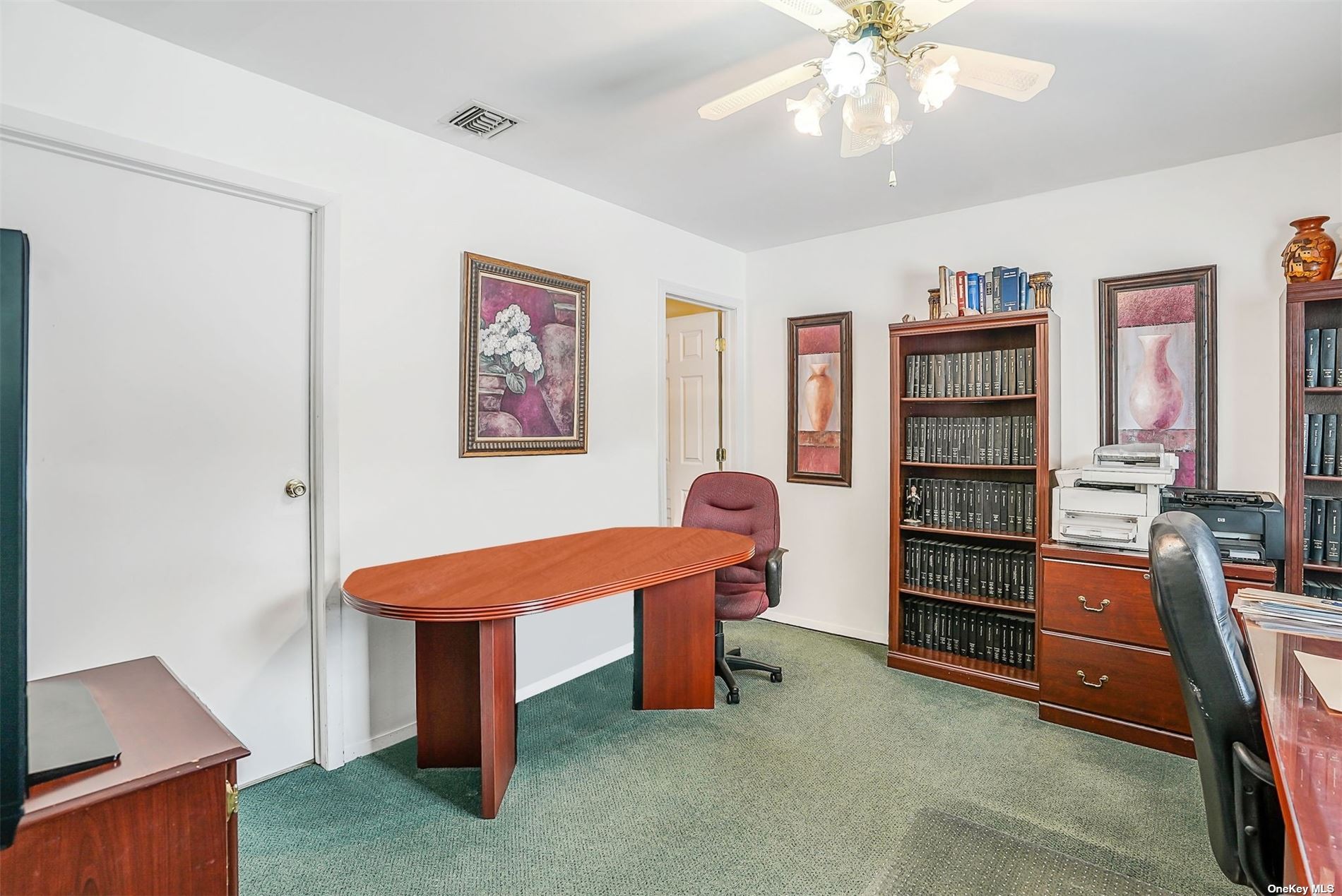 ;
;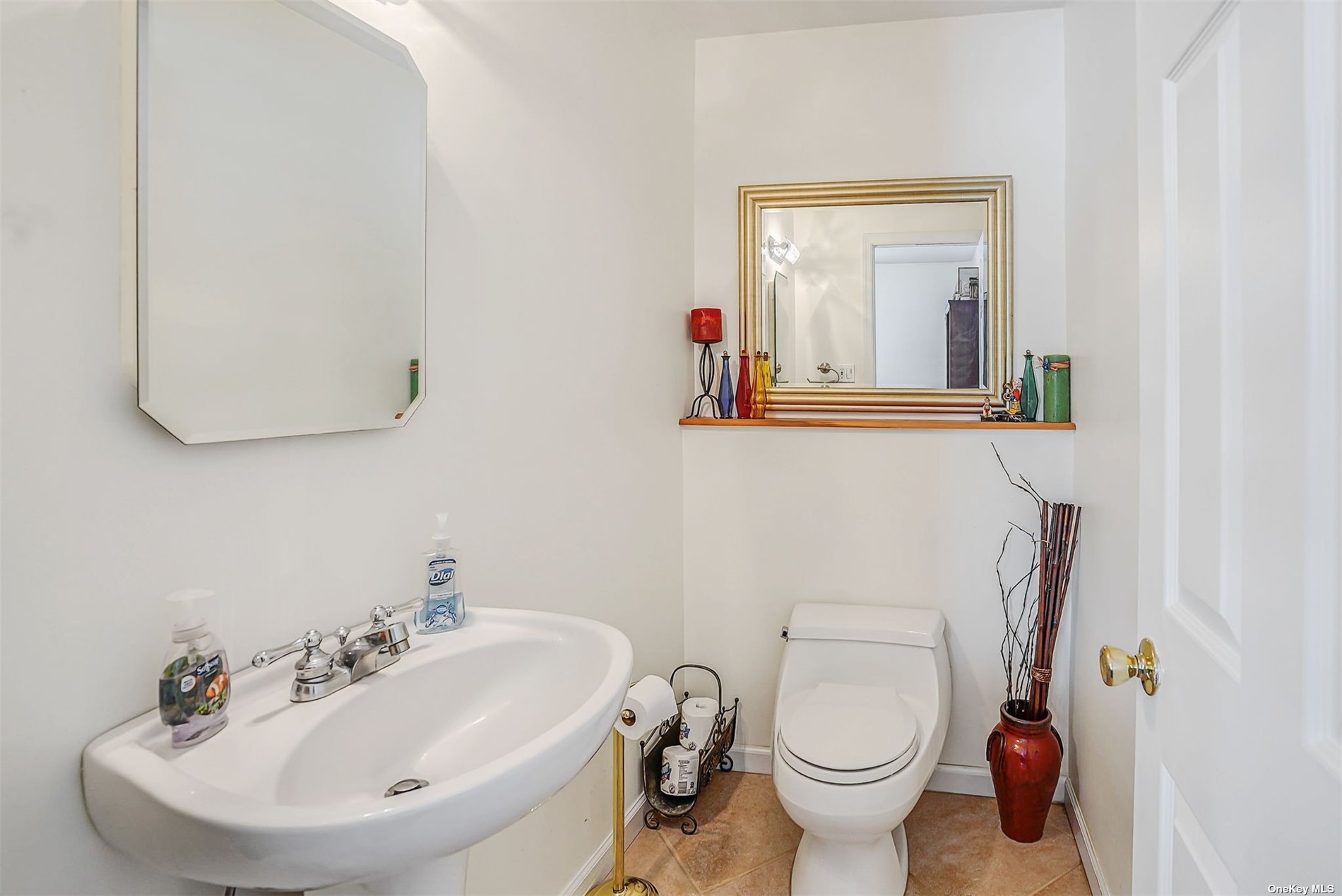 ;
;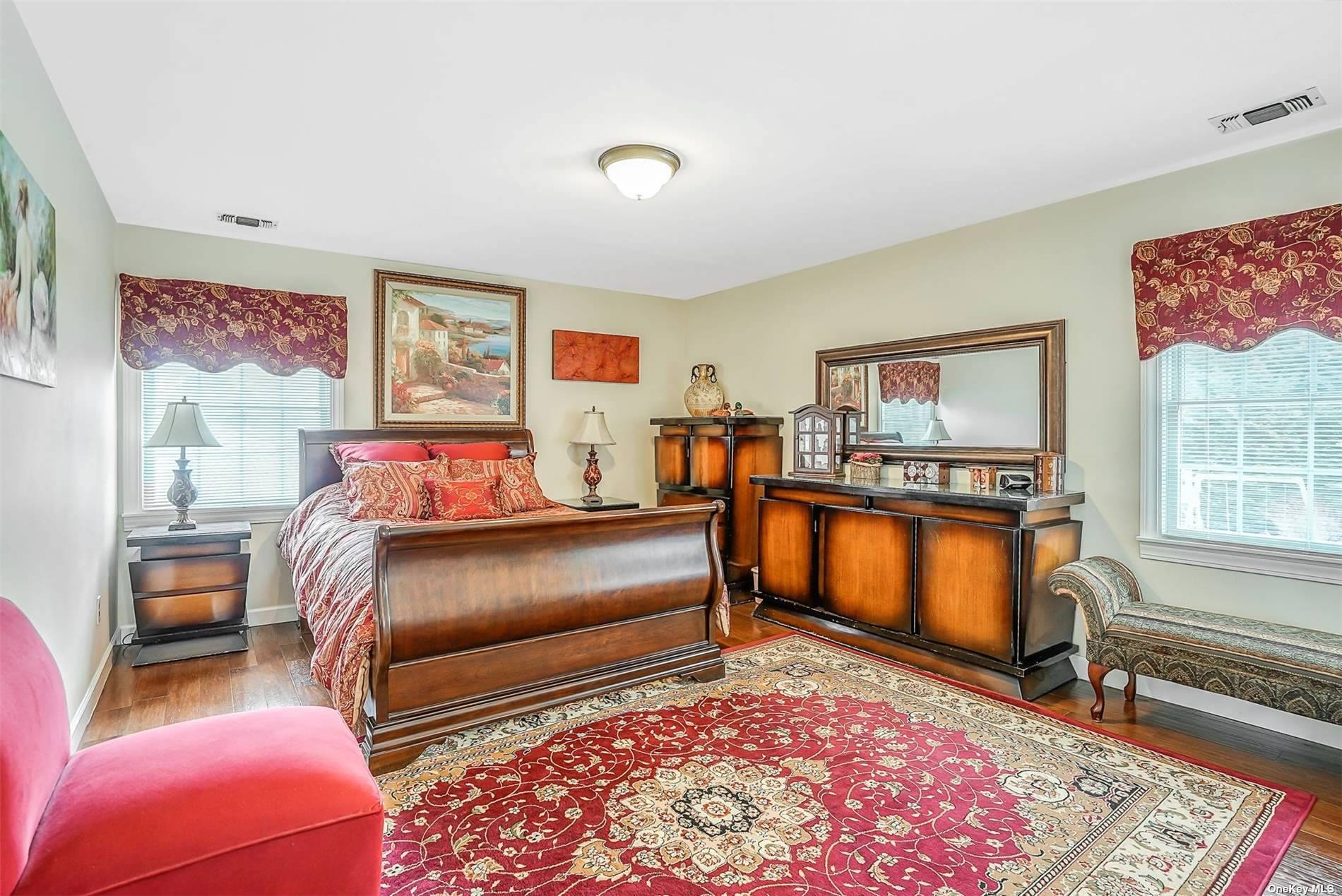 ;
;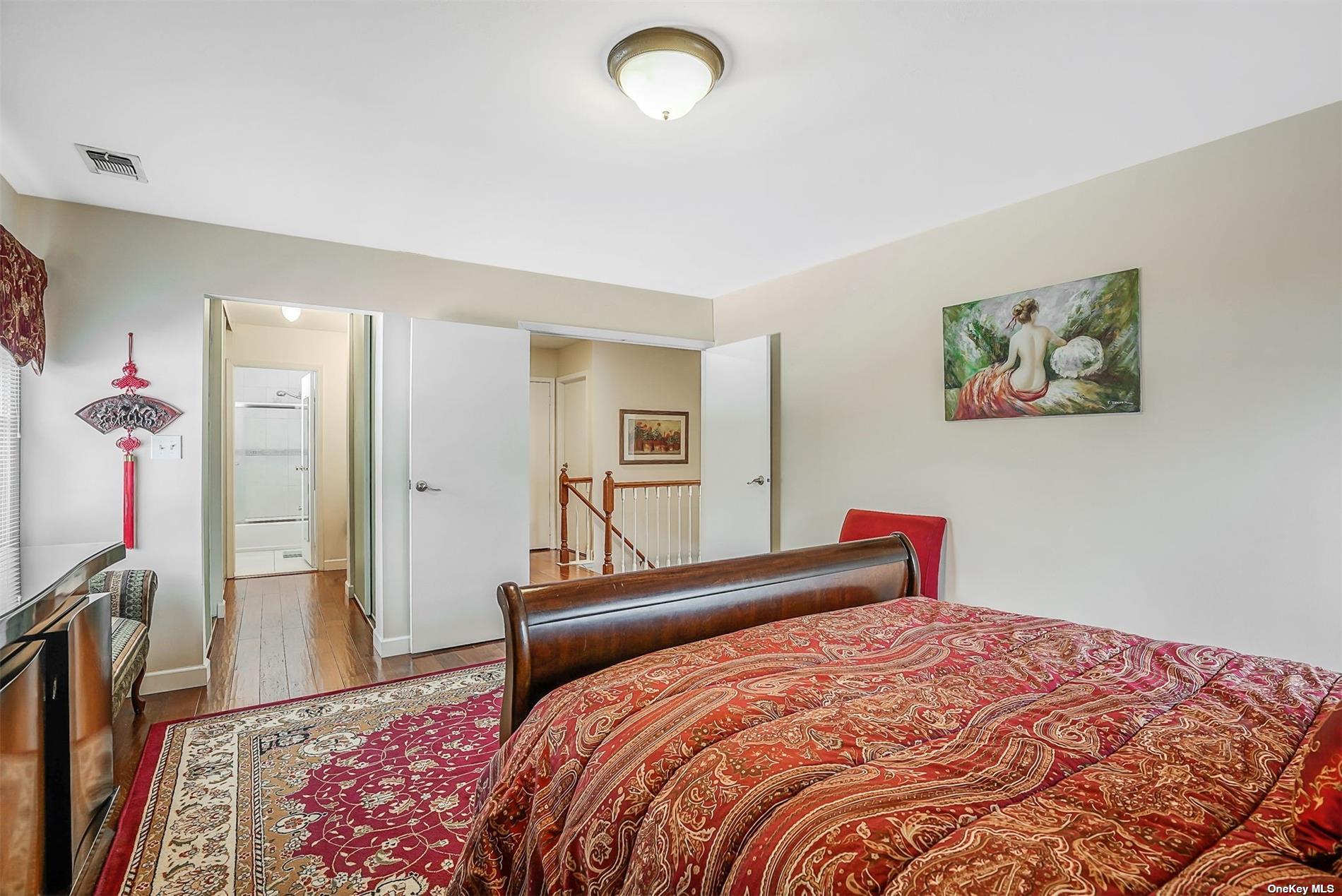 ;
;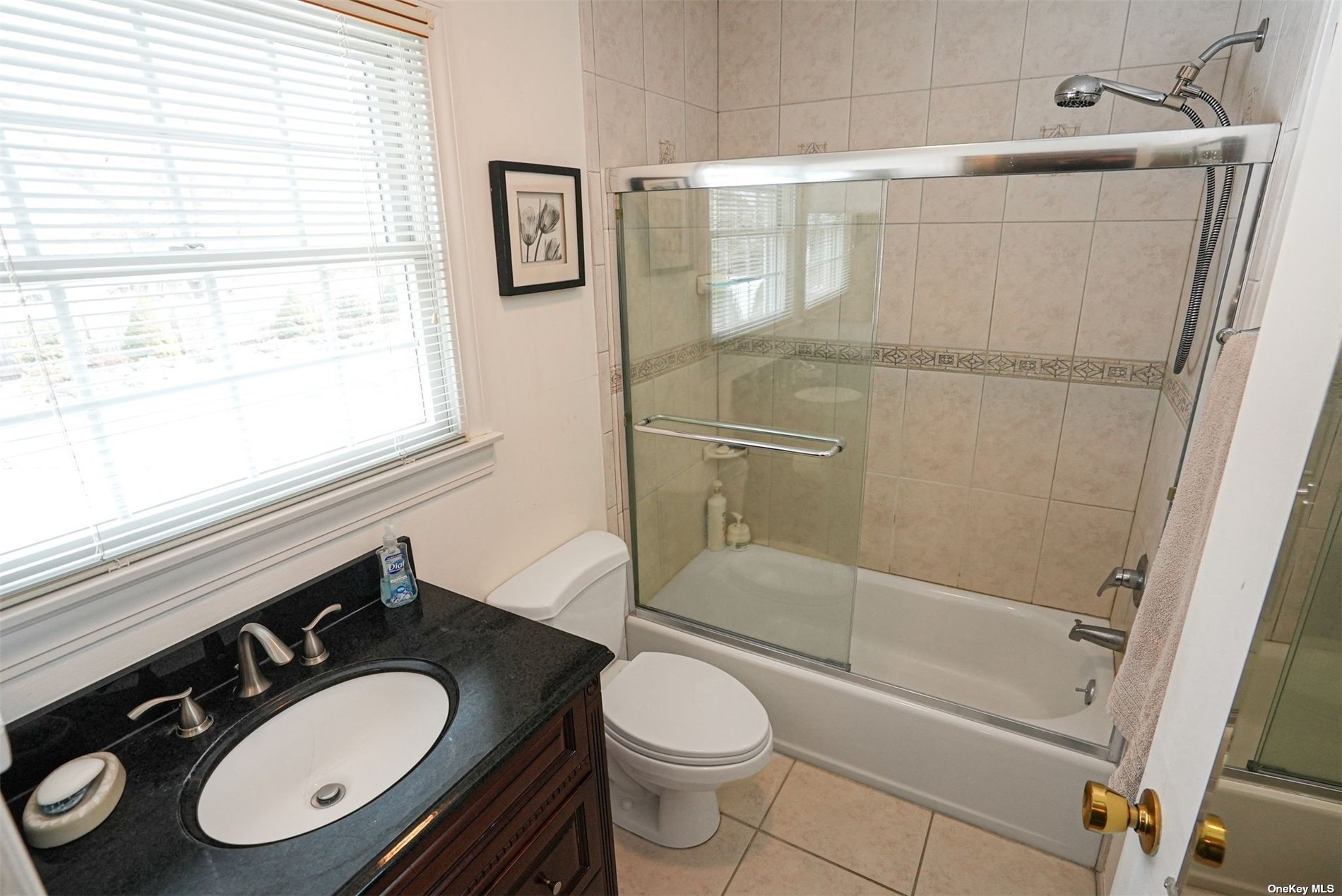 ;
;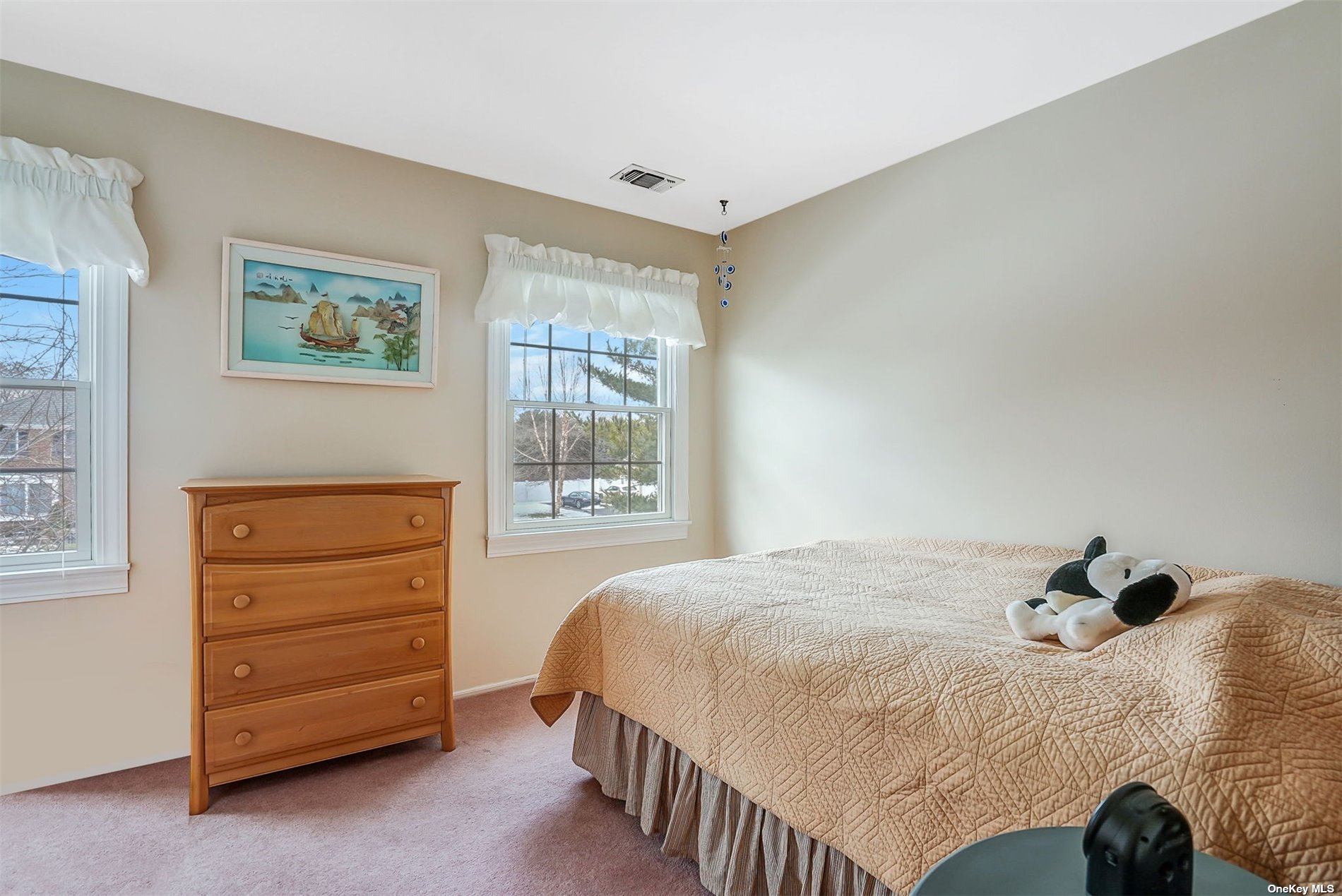 ;
;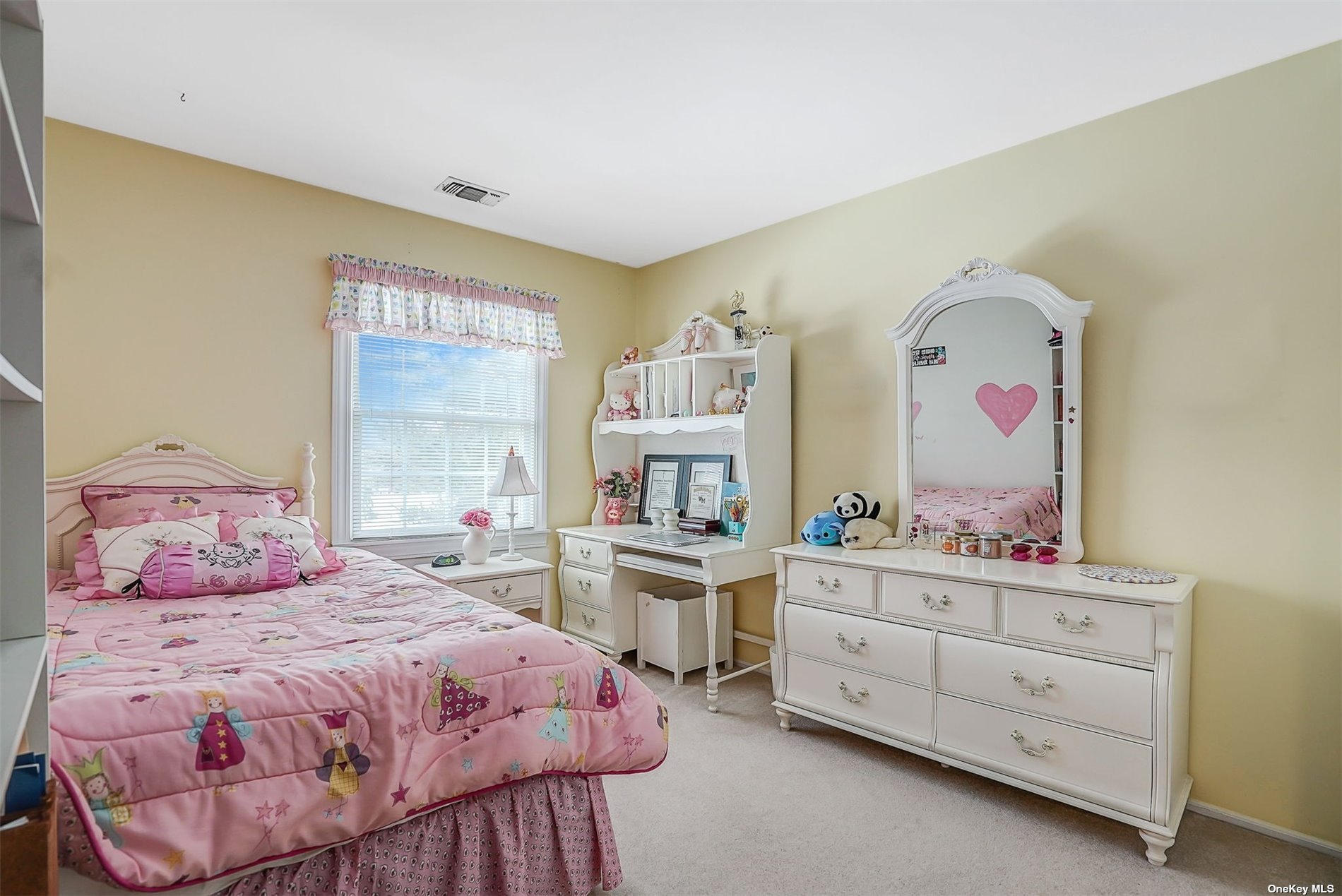 ;
;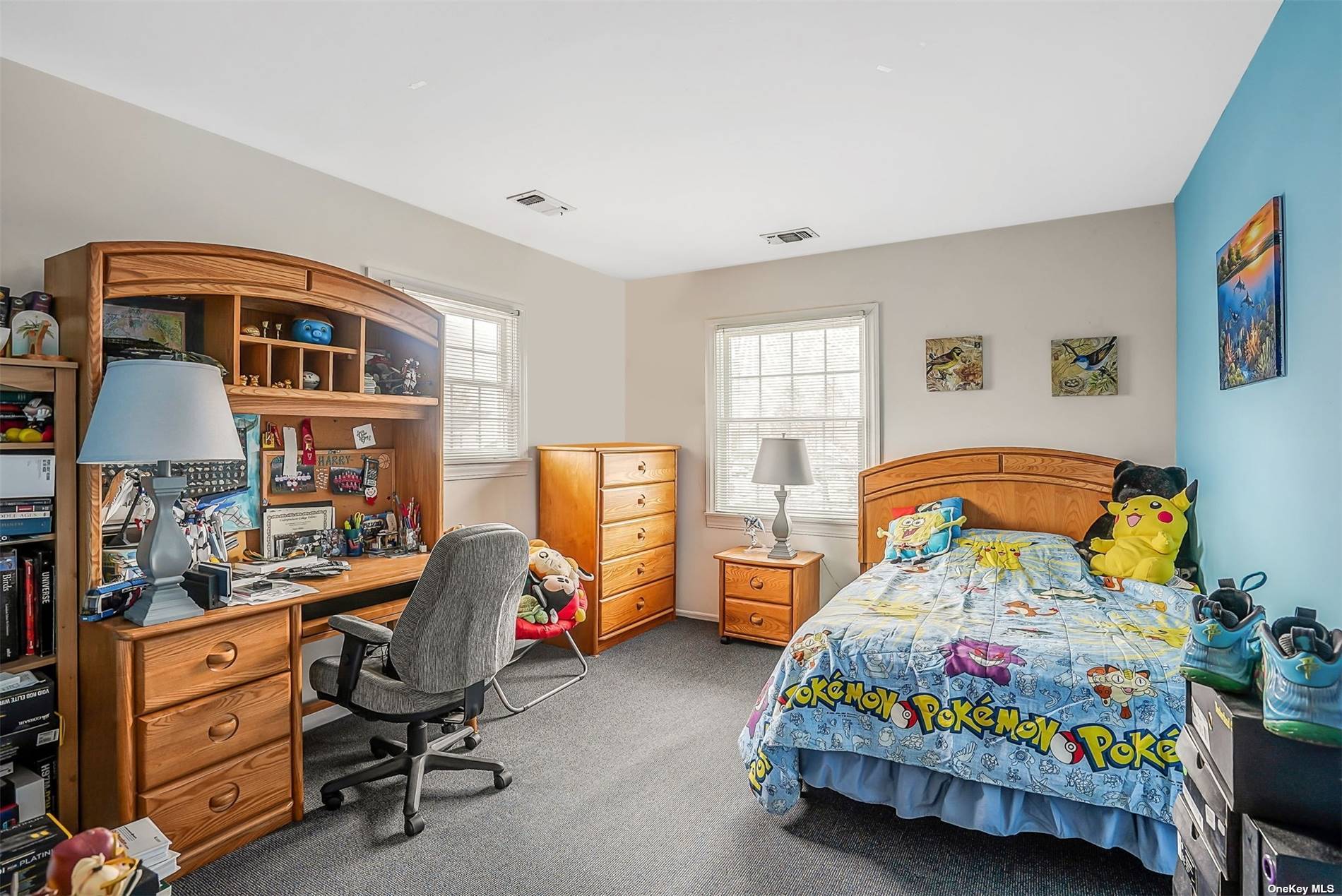 ;
;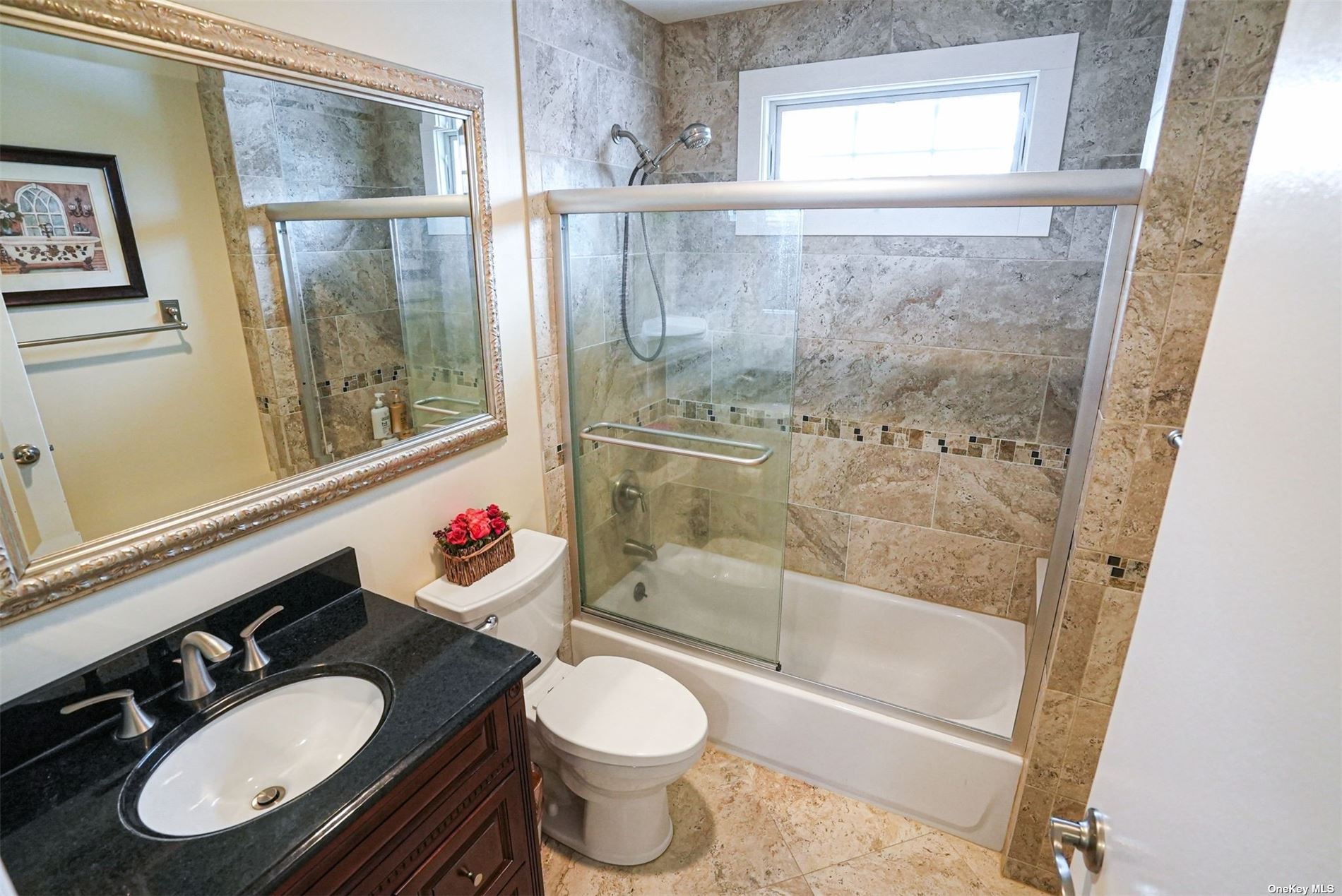 ;
;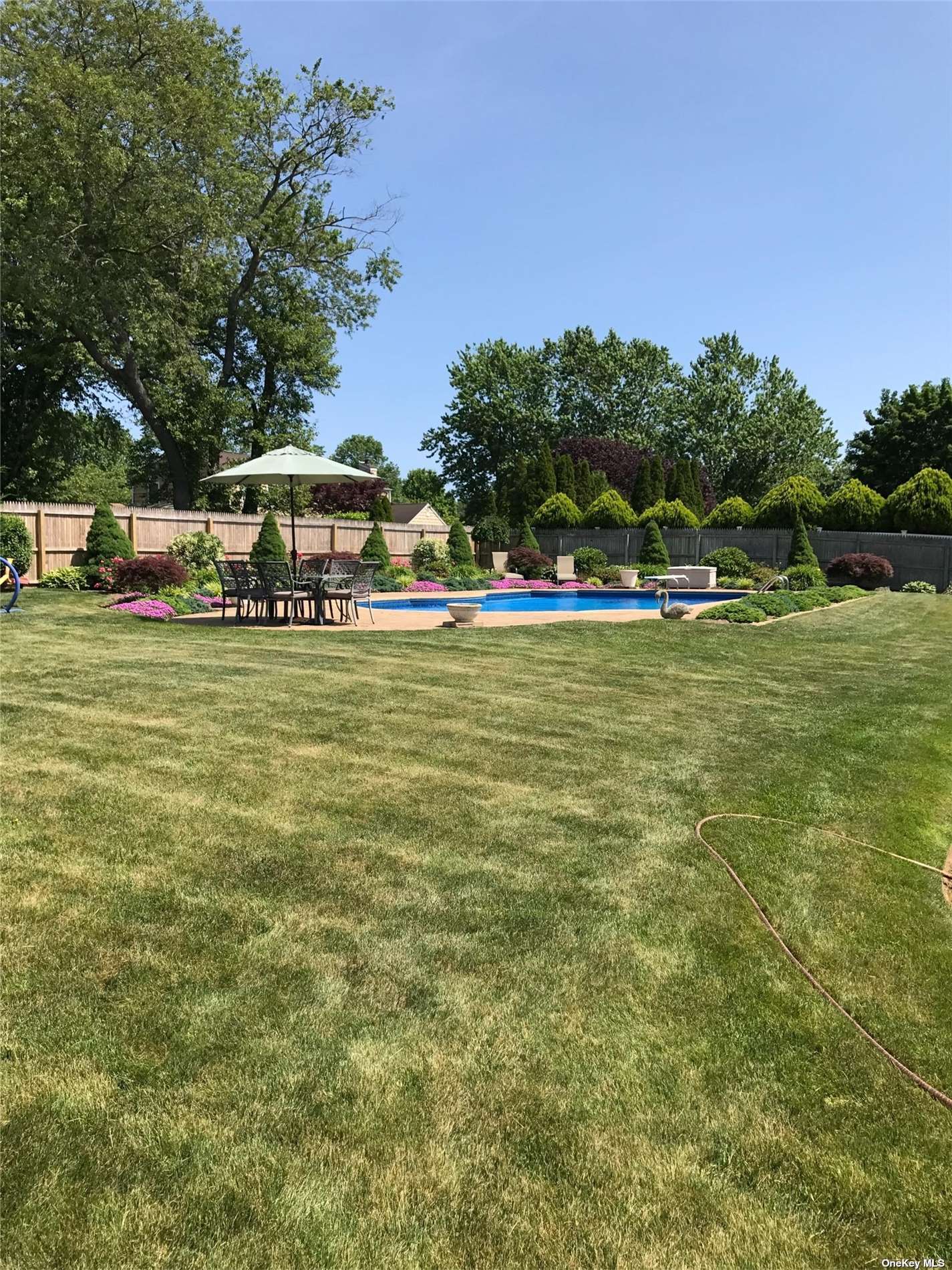 ;
;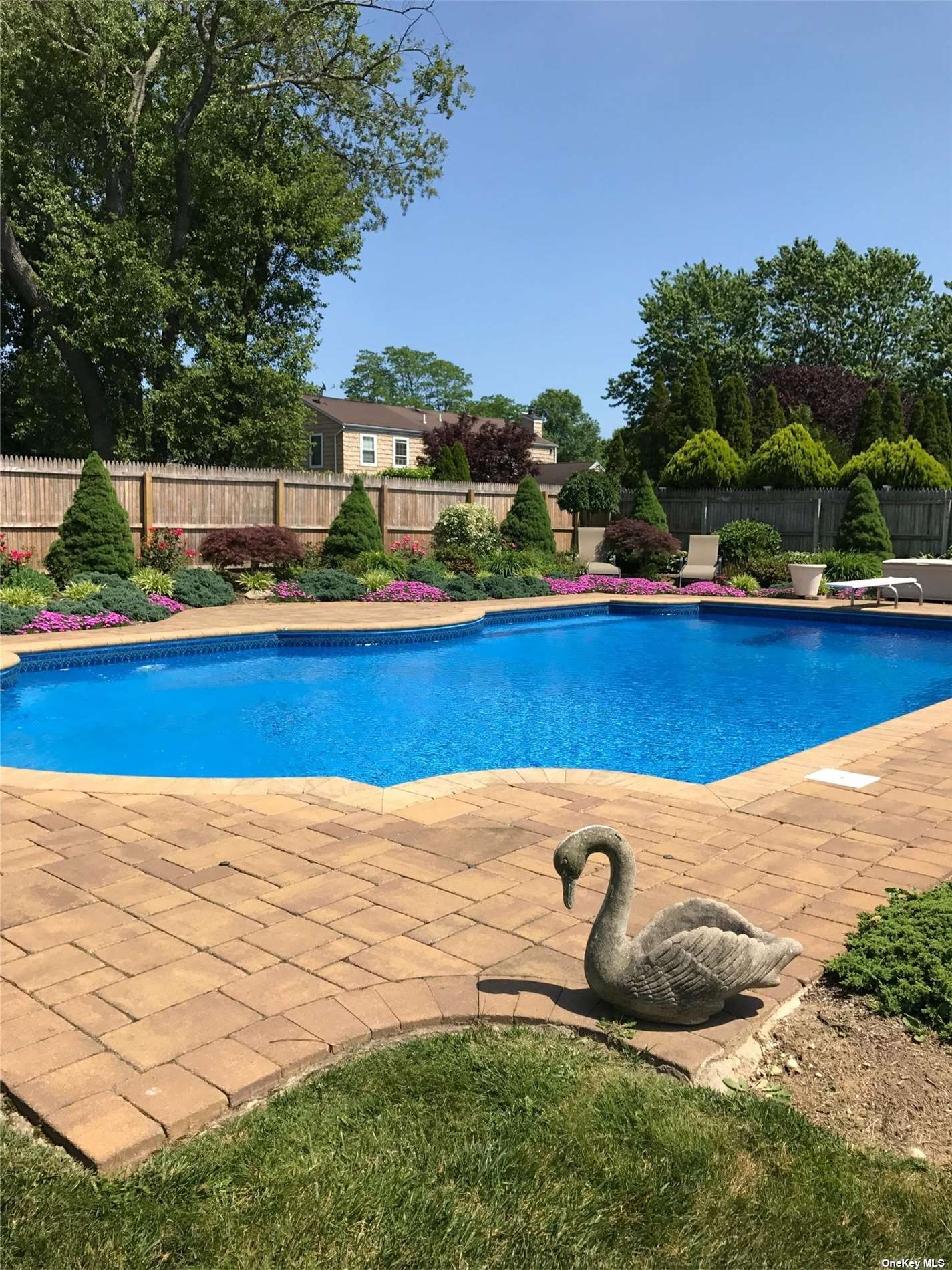 ;
;